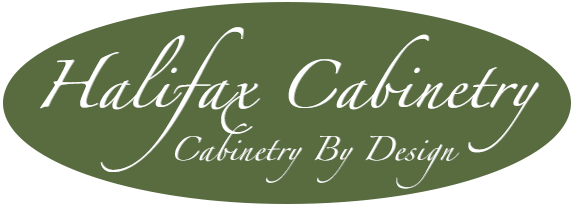Follow the evolution of some of our projects
A spacious traditional style ensuite provides a challenge with a transom window.

We were commissioned to design and manufacture the custom cabinetry for this magnificent newly built home in the South End of Halifax. The homes typically found in this area are very traditional style, older homes. Although this was a new construction, the clients wanted their new home to blend into the neighborhood. This resulted in a traditional style home requiring traditional style cabinetry. We designed and manufactured the cabinetry for all the bathrooms, kitchen, bar, living room, and bedroom window seat. The ensuite vanity is the room we want to feature due to the challenge the transom window posed during design and how beautiful it turned out in the end.
View the full package of drawings the client received for this project.

The long transom window on the wall where the ensuite vanity was to go required some creativity. We needed to accommodate two users (two sinks), storage for two very busy people, and ample counter space for each sink. We needed to achieve balance within the room with the window and the cabinetry below.
As a result of the time spent with the clients, a measuring tape, and the design program, we were able to design a vanity that has the beauty of traditional elements along with the functional requirements of the clients. We were also able to create balance while providing ample storage and counter space between the two sinks. Adding the wall sconces to the mirror framing, all done by our cabinet makers, gave the vanity the finishing traditional touches it needed.


A modest sized kitchen gets modern flare and practicality.

This kitchen had cabinetry that was original to the home dating back to early- mid 1980's. The original kitchen lacked in function and practicality, where they were literally falling apart. During the initial meeting, the clients expressed to us that they would like a more streamlined style and open up the space for better flow and function, and losing storage space was not an option. These clients love to entertain and do so on a regular basis. They also have a growing family with adorable grandchildren who visit regularly.
This kitchen now gets a lot of use and with lots of people gathered around, beauty, function, and flow are very important.
View the full package of drawings the client received for this project.

The original layout was a "U" shape, which only allowed one way in and out of the kitchen. This caused congestion and needed to be addressed. We concluded that placing an island in the kitchen would open up the space and allow better flow around the room. Our challenge was the kitchen wasn't wide enough for "standard" depth cabinets and island, so we designed the space with a wall of very attractive pantries that were shallow (aprox. 20" deep instead of 24"), which allowed us to place a decorative accent island in the middle. The island still needed to be sized properly to allow proper flow within the kitchen and around the major appliances.

The outcome of this project was one of beauty and function, which resulted in very happy clients. The simple lines used in the design of the cabinetry enhanced the elegance of the room, creating an overall sophisticated look, while also providing the function and practicality that a kitchen MUST have.


WHY CHOOSE HALIFAX CABINETRY?
Quality
We are dedicated in using only the best of quality materials so our products stand the test of time.
Service
Halifax Cabinetry is dedicated in providing the best service possible throughout the process from design to installation stage.
Ability
It all starts with our in house designer who is very talented in her ability to take a difficult room and create an interesting space with functional and attractive cabinetry. Once the drawings have been approved, the project is handed to one of our two master cabinet makers that work on our projects from start to finish using highly specialized precision machinery to create your cabinetry (including installation). We also pride ourselves on our wide range of knowledge and ability to do different finishing techniques.
Customization
We can personalize our cabinetry to accommodate your lifestyle, wants, and needs. We also value our clients' input in achieving the desired design that will best suit their needs
Stability &
Experience
We are proud to say we've been in business since 1995, during which we have been very busy fine tuning our skills and keeping on the leading edge of cabinetry design and manufacturing. Since 1995 we've relied solely on word-of-mouth to generate business, which means it is critical we please our clients beyond expectations.
Design
Our very talented designer holds her Diploma in Interior Design from The Interior Design Institute and has many years of experience designing cabinetry. She has the ability to utilize her talent and knowledge to create the best design for your space. She has designed cabinetry for all rooms in a house such as, kitchens, bathrooms, home office, laundry room/craft rooms, bedrooms, living rooms etc…. We also utilize an Auto Cad design program which provides outstanding design flexibility along with the best graphics available, whether in color or in black and white.
Responsiveness
We feel it is very important to respond to our clients and anyone who is dealing with us in a very timely manner. We pride ourselves in always being available to answer questions and if not available, we return emails and phone calls as soon as possible.
Local
We are a local business in the Halifax area and have been since 1995. All of our manufacturing is done in-house, which allows us to have a lot of control over accuracy, quality, and timing.
